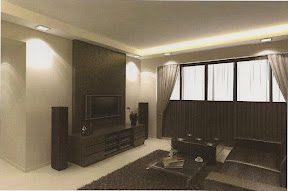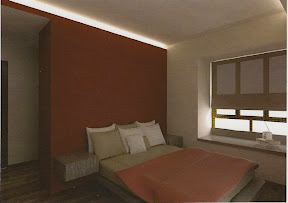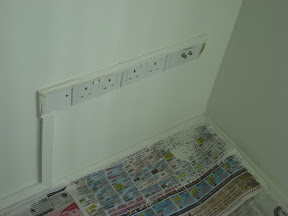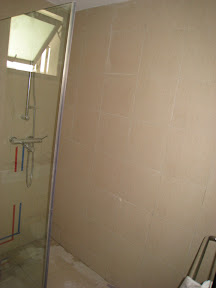Appointment with Raymond to view the 3D visualisations according to our earlier discussions. Although the colours used are only samples, we liked what we saw, and thought it would suit our needs. As earlier mentioned, I had, internally, gave up on having a nice, fancy design like what I saw in magazines and websites (such as houzz.com) due to our various restrictions (budget, space, child-proofing, practical needs like low maintenance).
Do not recall much from this discussion as everything was discussed in a matter-of-fact manner, and I hardly had any time to think of what needed changing, or whether I had missed anything. Plus, we brought Yuxian along today and so I was pacifying her half the time....
We thus decided to firm up the arrangement with Raymond, and paid the 10% deposit that day. At least it was a first load off my mind.
There was some time left for the afternoon (being a public holiday), so we decided to drop by Sim Siang Choon to preview some of their products before the final decision round with Raymond to buy from them. We weren't exactly very sensitive to pricing of some run-of-the-mill purchases like bathroom/kitchen accessories, and didn't have prior experience in selecting big ticket kitchen items like oven/ hood/ hob (I had been eyeing the appliances at Mayer which had a branch at Tampines One and had checked out their 2-in-1/3-in-1 bundle offers). Rather than run to a few places and compare prices/products, which we didn't have the time and patience to, we accepted his suggestion to consolidate the purchase at SIMS. For him, it was convenience dealing with less vendors and certainty of after-sales service with a large company.
Foyer

Dining

Kitchen Carpentry

Kitchen Tall Cabinet and Fridge

Living Room Feature Wall

Living Room Full height, full wall Storage Cabinets

Study Room Wardrobe cum book shelves.

Study Room table

Bedroom 2 Wardrobe

Master Bedroom perspective from door (Walk-in Wardrobe on left, bed and TV feature wall)

Master Bedroom Bedframe and bay window

Master Bedroom Bedframe and Bay Window and cove lighting (perspective from door)

Master Toilet

























