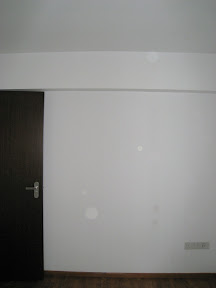First time I started taking pictures of the renovation progress. I wasn't too systematic in doing so. First noticed the aircon trunking completed in the various places.
Living Room (x2)
05-01%20P@D%20005a.jpg) | 05-01%20P@D%20006a.jpg) |
| Between the cabinet with the Power Distribution Board and the window | To the right of the bedroom corridor/To the left of future feature wall and TV console |
 | 05-01%20P@D%20008a.jpg) |
| Original Bare wall in Bedroom 3 | Aircon trunking in Study/Bedroom 3 |
12-18%20P@D%2011.JPG) | 05-01%20P@D%20012a.jpg) |
| Original wall in Bedroom 2 | Aircon trunking in Bedroom 2 |
Master Bedroom is so small !!!
The false wall for the walk-in wardrobe in the Master Bedroom, which was under construction the last visit over the weekend, was now completed. The first coat of paint was also up for that wall, giving an idea of the colour in that room. With the false wall up and the wiring completed for the TV wall in the room, the area flanked by the bay window looked so pathetically small... :(
False wall up and painted with first coat
05-01%20P@D%20021a.jpg) | 05-01%20P@D%20022a.jpg) |
| Left: View of interior of WIW | Right: View of WIW from Master Bedroom Doorway |
False wall constructed and wiring done
05-01%20P@D%20015a.jpg) | 05-01%20P@D%20018a.jpg) |
| Left:Wiring for TV console done at the corner of Master Bedroom, betweem bay window and planter window | Right: Location of aircon trunking in Master Bedroom |
As the painting works were still ongoing, the floor protection stayed.
05-06%20P@D%2011.JPG)
05-01%20P@D%20016a.jpg)
05-06%20P@D%2007.JPG)
No comments:
Post a Comment